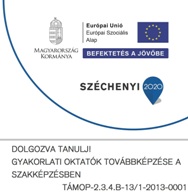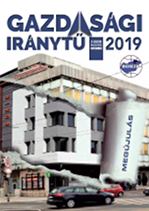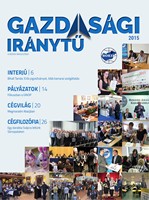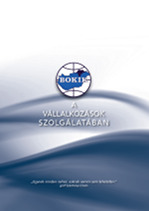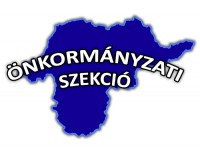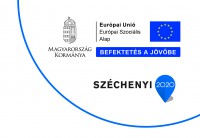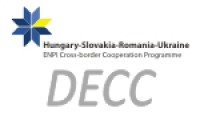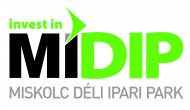Országos rendezvénynaptár
| << | 2026 Február | >> | ||||
|---|---|---|---|---|---|---|
| Hé | Ke | Sze | Csü | Pé | Szo | Va |
| 1 | ||||||
| 2 | 3 | 4 | 5 | 6 | 7 | 8 |
| 9 | 10 | 11 | 12 | 13 | 14 | 15 |
| 16 | 17 | 18 | 19 | 20 | 21 | 22 |
| 23 | 24 | 25 | 26 | 27 | 28 | |
A bolgár Bulgarian Real Estate Advertising nevű cég megkeresése – befektetési lehetőség, raktár, gyárépület
Dear colleagues, My name is Petar Petrov and I am the Executive Director of BREA.BG ( BulgarianRealEstateAdvertising ) We would like to introduce a superb opportunity to invest and develop your business in terms of your demands and requirements. The property as represented to you is unique in offering potentials in terms of the terrain and the buildings contained therein. There multiple options for functional distribution of warehousing areas and manufacturing halls. A fact that makes this property a most attractive investment and business site is the location of the property and its perfect developed transport infrastructure. The property is situated a few kilometers from the European highway Е 79, approximately 8 to 10 km from Danube Bridge 2 adjacent to Port Vidin, and at the railway track (as part of the railroad infrastructure of the Republic of Bulgaria), located in this case onsite of the property. This would enable construction and use of onsite handling point, being quite convenient, inexpensive and practicable in reference to the location of the property. The railroad located inside the property is part of the railway system connecting Bulgaria and Romania with Europe. The purpose of Romania and Bulgaria is to ensure a route for the entire railroad traffic from Western Europe via Danube Bridge 2. This in itself is a unique objective for development of business for the entire region. Another significant advantage for business environment and opportunities is availability of workforce in Vidin. And since most of the enterprises have already been privatized, and as a result of it the development of the city has naturally been prevented some years ago. However, at present the situation has changed due to its location near the Danube Bridge 2 and the fact that the banks of the Danube are becoming attractive for European investors. At the same time, highly qualified staff can be recruited in Vidin in relation to its industrial background. The average salary at present is one of the lowest for the country, this being an additional reason for attracting investors. The mayor of the city and the administration are most welcoming to investors in the region, which is another great advantage that ensures facilitation of procedures. Please find attached several images taken 10 days ago, plus a description of the property and the building assets. Should you take a serious interest, we will attach all documents required in evidence of title, boundaries of the property according to cadastral maps, and others, and we can further meet you for an onsite visit of the enterprise. We remain at your disposal for any queries related to our offer. Sincerely, PARAMETERS OF VIDA STOR , VIDIN TOWN, 79, KNYAZ DONDUKOV STREET Location: The site has an area of 82 decares and represents a part of the former canning factory *Vida plod*. It is situated in the southwest part of the town, in the specialized western industrial zone, with borders at: East * the site of Melnitsata and commercial complex Asco Denitsa *non-functional; West * water pump manufacturing plant * operated at 30% capacity; North * the site of Vinprom* non-functional; South * railway track to Sofia Property type and description: The site has the following existing main buildings: - administration * in four levels, underground floor 34 rooms, 9 WC*s, a shower room and a wash room. - kitchen unit * kitchen plus diner; - manufacturing sections (previously) - *sterilization*, *vacuuming* and *juices*; - storage facilities * for finished goods, shipping sections and packages; - onsite railway track with a handling site; - vehicles, external WC, bar, 2-off weigh scales for heavy duty vehicles, etc. These buildings are components of the new manufacturing plant, and were built after 1960. There are several existing buildings of the old factory, built in around 1948, semi- demolished and unusable. In 2008, the site was subdivided in four regulated Land Plots (RLP*s), as follows: - RLP 10971.513.75 with area of 7022 sq.m for use as a manufacturing and warehousing site; * - RLP 10971.513.76 with area of 56 838 sq.m for use as a manufacturing and warehousing site; * - RLP 10971.513.77 with area of 4264 sq.m for use as overpass; * - RLP 10971.513.78 with area of 14 256 sq.m for use as a manufacturing and warehousing site; 12-off non-reusable existing buildings have been deregistered and declared to be demolished; at present eight of these have been removed. Description of building assets: I. Administration and auxiliary buildings: 1. The adminsitration building is a massive built, four level building with reinforced concrete structure, with built-up area of 303,10 sq.m,located in northeast part of the subject property; it includes seven room in each floor * offices and auxiliary premises, and a partial underground floor. 2. A massive single-floor building - diner, with reinforced concrete structure, , and built-up area of 333,50 sq.m,located in northeast part, it includes the following premises * a diner room, two washrooms and auxilairy premises. 3. A massive single-floor building - diner storage , with built-up area of 54 sq.m,located in northeast part ; it includes two storage rooms, a cold room, auxiliary premises and a partial underground floor. 4. A massive single-floor building - a store with built-up area of 101,20 sq.m,located in northeast part, with two premises. 5. A massive single-floor building - access control point, with built-up area of 12,30 sq.m,located in northeast part; it includes one room. The above group of buildings has its border at the following adjacent properties: North * property with cadastral No. 4368 owned by Novoselska Gumza *AD-Vidin; East - a site without existing buildings, an overpass to Panonia boulevard, and property with cadastral No. 904 owned by Vitaprot-AD-Kostinbrod; South - a site without existing buildings and Sterilization section; West - a site without existing buildings. II. Sterilization section: 1. A massive single-floor building - sterilization section, with reinforced concrete structure and built-up area of 3 010 sq. M, located in the southeast part; it includes one manufacturing room-*Hall*, fruit coldroom, laboratory, auxiliary rooms and a loading platform/ramp, a full size underground floor. 2. A massive three-floor building, with reinforced concrete structure and built-up area of 1462.30 sq.m, located in the southeast part, comprised of: floor 1 * two manufacturing premises (halls); Floor 2 * three offices and a storage rom; Floor 3 * one office, a meeting room (club); a storage; a partial underground floor. 3. A massive double-floor building - jam section, with einforced concrete structure and built-up area of 218.90 sq.m, located in the southeast part, comprised of one manufacturing hall. 4. A massive single-floor building Hunister, with builtup area of 791 sq. m, located in the southeast part, comprised of one manufacturing hall. 5. A massive single-floor building Palletizer, with builtup area of 315.50 sq. m, located in the southeast part, comprised of one manufacturing hall. 6. A massive single-floor building - an office for Hunister and Palletizer , with builtup area of 26.90 sq. m, located in the southeast part, comprised of one room. 7. A massive single-floor building with builtup area of 186.20 sq. m, located in the southeast part, comprised of one manufacturing hall and a handling platform/ramp. 8. A shelter plus sterilization section, with builtup area of 427.80 sq. m, located in the southeast part . 9. A massive single-floor building - finished product warehouse , with reinforced concrete structure, with builtup area of 3112 sq.m, located in the southern part, comprised of a warehouse hall, an office, a workshop, and a ramp; with adjacent propertiesfor the group of buildings representing the sterilization section : North - a terrain without buildings; East* a terrain without buildings; and an overpass to Panonia boulevard; South - a terrain without buildings; and a railway track; West * Vacuuming section. III. Vacuuming section: 1. A massive single-floor building - Vacuuming section, with builtup area of 1699.60 sq.m, located in the southwest part, comprised of two manufacturing halls, a shelter, two storage rooms, offices and a ramp,plus an underground floor. 2. A massive double-floor building with builtup area of 66.70 sq.m, located in the southwest part, being part of the hall as per clause II. 1. 3. A massive single-floor building with builtup area of 125.50 sq.m, located in the southwest part, comprised of two storage rooms. 4. A massive double-floor building with builtup area of 349.70 sq.m, located in the southwest part of the subject property No. 945, comprised of a manufacturing hall in floor 1 and offices located in floor 2. 5. A massive double-floor building with builtup area of 248.60 sq.m, located in the southwest part, being a manufacturing hall of the vacuuming section. 6. A massive single-floor building with builtup area of 75.80 sq.m, located in the southwest part, comprised of a manufacturing hall. 7. A massive double-floor building with builtup area of 1144 sq.m, located in the southwest part, comprised of a manufacturing hall in floor 1 and a tinware section in floor 2 plus an underground floor. IV. Juices section: 1. A massive single-floor building * juice section with builtup area of 1533.40 sq.m, located in the northwest part, comprised of one manufacturing hall, offices, storage, changeroom and auxiliary premises. 2. A massive single-floor building * finished product warehouse with builtup area of 639.80 sq.m, located in the northwest part, comprised of one warehouse hall and an office. 3. A massive single-floor building * mechanical repair shop with builtup area of 36.50 sq.m, located in in the northwest part, comprised of three premises. 4. A massive single-floor building * package material storage with builtup area of 794.40 sq.m, located in in the northwest part, comprised of one warehouse hall and an office; with adjacent properties being the group of buildings of the juice section, North * a shelter * tank farm, and the property of Novoselska Gamza- AD ; East * a terrain without buildings; West * buildings * road transport . V. Buiuldings * road transport: 1. A massive single-floor building * garage with builtup area of 617 sq.m, located in the northwest part, comprised of three double stand, two single stand and one triple stand halls, including a cell mechanical repair shop plus two offices. 2. A massive building * a warehouse with builtup area of 51.60 sq.m, located in the western part, comprised of two premises, with adjacent properties of the group of buildings: North- packages storage No. 9 refer to the schematic diagram, East * juices section; South * a terrain without buildings; West - Vipom*AD. VI. Other buildings: 1. A shelter * weigh scales with builtup area of 143.5 sq.m, located in the northwest part. 2. A massive single-floor building * weigh scales with builtup area of 11.20 sq.m, located in the northwest part , comprised of one room. PRICE: 3 500 000 EUR Should you take interest, kindly contact me for further details and presentation of these properties. * I have made this proposal in my capacity of exclusive representative and consultant of the lawful owner being a Bulgarian legal entity. The properties proposed entail no commission payments for the buyer and the price of these will be determined by the lawful owner. Best regardsB R E A | Sofia | Bulgaria www.brea.bg



